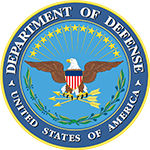Introduction
Within This Page
The Navy is the 1st Federal Government Agency to leverage Building Information Management and Modeling (BIM) to acquire Facility Electronic Operation and Maintenance Support Information (eOMSI). While many Federal Agencies have implemented BIM over the past ten years for design and construction, NAVFAC is leveraging this process and technology to extend the life cycle of facilities and reducing their total ownership cost. Implementing BIM / eOMSI will improve the accuracy of the Navy's shore asset portfolio by standardizing electronic deliverables: required facility data, 2D drawings, and 3D parametric models.
Background
NAVFAC has the unique responsibility to plan, design, construct, and maintain Navy facilities. The Capital Improvements Business Line (CIBL) plans, designs and constructs facilities; the Public Works Business Line (PWBL) maintains facilities. CIBL took a proactive approach to understand how BIM technology was cost effective to support the maintenance of Navy facilities post-construction. Based on CIBL's review of facility related data processes and systems, a detailed facility life cycle map was generated to document a generic military construction project (MILCON) highlighting key milestones throughout the process: planning; design; construction; activation/transition; sustainment, restoration & modernization; and disposal. After executing in-house BIM Pilot Projects and coordinating with PWBL on their facility maintenance database requirements (MAXIMO), NAVFAC developed a phased plan to incorporate BIM to acquire Facility Electronic Operation and Maintenance Support Information (eOMSI), see Figure 1.

Figure 1. Top Level Facility Life Cycle Data Map
CIBL and PWBL collaborated to develop a BIM/eOMSI process to improve the delivery of accurate required facility data. The eOMSI Facility Data Workbook (FDW) is an excel spreadsheet that documents the Mastersystems, Systems, and Subsystems installed in the facility during construction by the Contractor. For each Subsystem installed in the facility, the Construction Contractor populates up to 17 required standardized facility asset data fields, see Table 1. Upon construction completion the Construction Contractor submits the final eOMSI FDW which is a contract deliverable to PWBL for upload to their authoritative database (MAXIMO).

Table 1. Required Facility Asset Fields for Public Works MAXIMO Authoritative Database
BIM Definition
- To develop a comprehensive strategy for collecting, managing, and sharing required data / information to accurately support facility life cycle from early planning to building disposal.
BIM Goals
- Standardize data processes and data format for facility life-cycle sustainment.
- Data entered once, used repeatedly, used consistently, and maintained current.
NAVFAC BIM is:
- Electronic Data Deliverables (EDD) for facility life-cycle sustainment, restoration, and modernization (SRM).
- Part I eOMSI Manuals:
1) Product & Drawing Information
2) Facility Information - Part II eOMSI Facility Data Workbook (FDW)
- Part I eOMSI Manuals:
- Software vendor neutral.
NAVFAC BIM is not:
- A specific software solution (e.g. REVIT, Bentley); NAVFAC does not require private industry to purchase a particular software package to execute BIM.
- NAVFAC is software neutral and does not specify a standard application to execute BIM.
- A modeling solution.

Table 2. Typical MAXIMO Mastersystem Table for Navy Construction or Major Renovation Project Inside the 5' line

Table 3. Typical MAXIMO Mastersystem Table for Navy Utility Project Outside the 5' Line

Figure 2. Design-Bid-Build (DBB) Submittal Process for eOMSI Deliverables
View Enlarged (formatted for printing at 11" x 17")

Figure 3. Design-Build (DB) Submittal Process for eOMSI Deliverables
View Enlarged PDF (formatted for printing at 11" x 17")
Application
At Navy Installations, Joint Bases, Department of Defense (DoD) Agencies, or Field Activities where NAVFAC PW is the maintenance provider of the facility, for the following:
- New construction greater than or equal to $1M.
- Major renovation greater than or equal to 50% of the Plant Replacement Value (PRV).
| eOMSI / BIM By Service | ||||
|---|---|---|---|---|
| Deliverable | Navy | Marine Corps | Air Force | USACE / Army |
| eOMSI Manuals (DB or DBB) | REQUIRED | OPTIONAL* | OPTIONAL* | OPTIONAL* |
| eOMSI Facility Data Workbook (DB or DBB) | REQUIRED | NOT APPLICABLE | NOT APPLICABLE | NOT APPLICABLE |
| BIM - 3D Parametric Model (DB) | REQUIRED | NOT APPLICABLE | NOT APPLICABLE | NOT APPLICABLE |
Table 4. eOMSI / BIM Deliverables By Service
* The PM must coordinate with the Military Service proponent at project start and confirm that eOMSI Manuals are required.
References
Policy
- NAVFAC eOMSI / BIM Accomplishments and Corporate Expectations Memorandum - January 21, 2015
Publications
- Unified Facilities Guide Specifications (UFGS) Section 01 78 24.00 20 Facility Electronic Operation and Maintenance Support Information (eOMSI)
- Unified Facilities Guide Specifications (UFGS) Section 01 78 23 Operation and Maintenance Data
- eOMSI Facility Data Workbook (FDW)
- Facilities Criteria (FC) 1-300-09N Navy and Marine Corps Design Procedures
- NAVFAC BIM Project Execution Plan (PXP)
- NAVFAC Business Management System (BMS) Public Works: B-15.33 Electronic Operation and Maintenance Support Information (eOMSI)
Presentations
- NAVFAC Building Information Management/Modeling (BIM) Phased Implementation Plan & Facility Electronic Operations and Maintenance Support Information (eOMSI) Training Brief
- NAVFAC Building Information Management/Modeling (BIM) Phased Implementation Plan & Facility Electronic Operations and Maintenance Support Information (eOMSI) Training
Acronym List
BMS - Business Management System
BOD - Beneficial Occupancy Date
CIO - Chief Information Officer
CM - Construction Manager
DB - Design-Build
DBB - Design-Bid-Build
DM - Design Manager
DOR - Designer of Record
eOMSI - Electronic Operations and Maintenance Support Information
FC - Facilities Criteria
FDW - Facility Data Workbook
FMD - Facilities Management Division
FMS - Facility Management Specialist
GOVT - Government
KTR - Contractor
O&M - Operation and Maintenance
PM - Project Manager
PxP - Project Execution Plan
PRV - Plant Replacement Value
RFP - Request for Proposal
SRM - Sustainment, Restoration and Modernization
UFGS - Unified Facilities Guide Specifications








